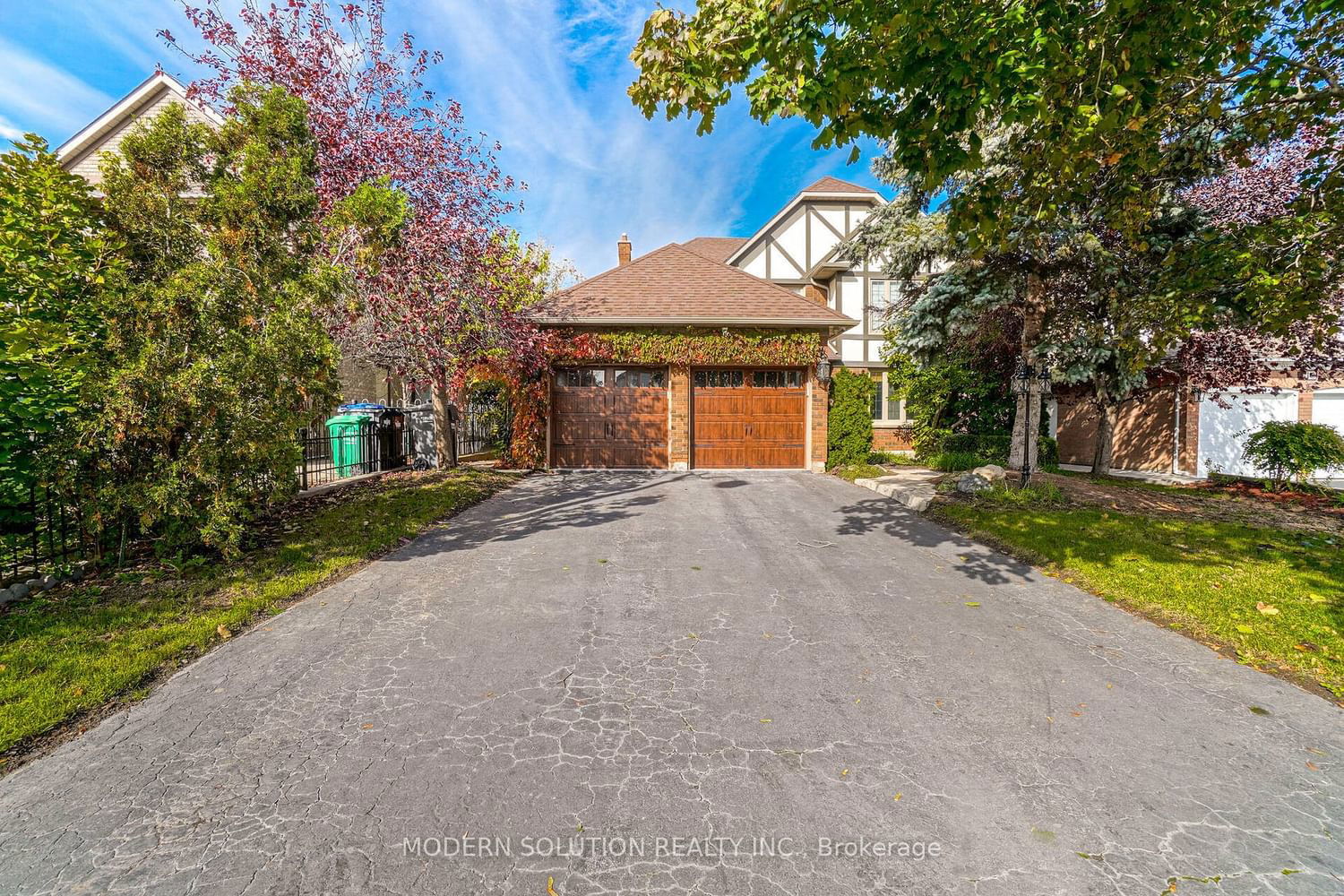$1,499,000
$*,***,***
4+2-Bed
4-Bath
2500-3000 Sq. ft
Listed on 1/3/24
Listed by MODERN SOLUTION REALTY INC.
Welcome To 115 Eagleridge Dr! Set In The Heart Of The City Sitting On A Premium Ravine Lot, With No Neighbors Behind. This Home Offers A Unique Lifestyle. Over Half A Million Spent In Renovations. Has Top Notch Appliances! A Grand Home W/Renovated Kitchen, Magnificent Setting & W/O To Private Upper Deck With Ravine Behind. Enjoy The Casual Main Flr Fam Room W/Fireplace Or The Formal Living/Dining Rooms, Both Ideal For Entertaining. Sep Exterior Entrance To A Fabulous 2 Bdrm W/O Basement Apartment. Convenient Garage Access
Professionally Landscaped W/Exquisite Perennial Gardens & Pond. Furnace 2016, A/C 2016. A Unique, One Of A Kind Opportunity. A Must See Home! Walk To Parks, Shops, Schools, Professor's Lake. Min To Hospital, 427,407,410
To view this property's sale price history please sign in or register
| List Date | List Price | Last Status | Sold Date | Sold Price | Days on Market |
|---|---|---|---|---|---|
| XXX | XXX | XXX | XXX | XXX | XXX |
| XXX | XXX | XXX | XXX | XXX | XXX |
| XXX | XXX | XXX | XXX | XXX | XXX |
W7375962
Detached, 2-Storey
2500-3000
13+6
4+2
4
2
Attached
6
Central Air
Apartment, W/O
Y
Y
Brick, Stucco/Plaster
Forced Air
Y
$7,800.00 (2023)
171.18x50.03 (Feet)
